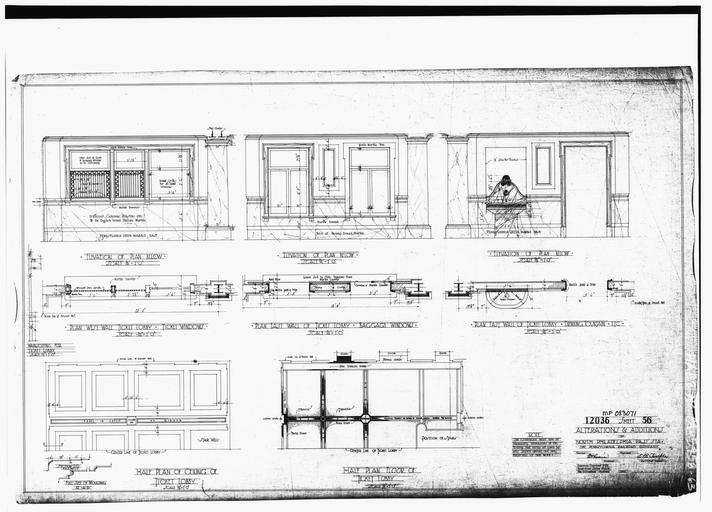MAKE A MEME
View Large Image

| View Original: | STATION BUILDING Plans and Elevations for Walls and Ceiling of Ticket Lobby Alterations and Additions (dated 7 17 14) - North Philadelphia Station.tif.tiff (5000x3598) | |||
| Download: | Original | Medium | Small | Thumb |
| Courtesy of: | commons.wikimedia.org | More Like This | ||
| Keywords: STATION BUILDING Plans and Elevations for Walls and Ceiling of Ticket Lobby Alterations and Additions (dated 7 17 14) - North Philadelphia Station.tif en July 1914 detail drawing of ticket lobby plans for Germantown Junction North Philadelphia station 92000940 LOC-image hhh pa2749 1914-07-17 William Cookman PRR architect HABS Drawings of North Philadelphia station Amtrak and SEPTA Regional Rail | ||||