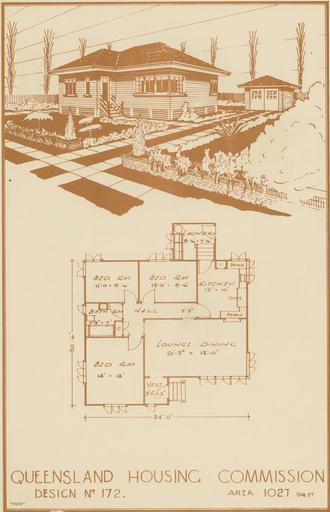MAKE A MEME
View Large Image

| View Original: | StateLibQld 2 228954 Drawing and floor plan of house design no.172 from the Queensland Housing Commission, 1950.jpg (644x1000) | |||
| Download: | Original | Medium | Small | Thumb |
| Courtesy of: | commons.wikimedia.org | More Like This | ||
| Keywords: StateLibQld 2 228954 Drawing and floor plan of house design no.172 from the Queensland Housing Commission, 1950.jpg en Drawing and floor plan of house design no 172 from the Queensland Housing Commission 1950 The drawing depicts the house section and garage as seen from the street and is accompanied by a floor plan The house has three bedrooms and a total area of 1027 square feet 1950 handle 10462/deriv/26856 Copied and digitised from an image appearing in Home designs Queensland Housing Commission Brisbane Govt Print 1950 Contributor s Queensland Housing Commission PD-Australia StateLibQld-License Black and white photographs 1950 in Queensland Queensland Housing Commission Plans of houses in Queensland | ||||