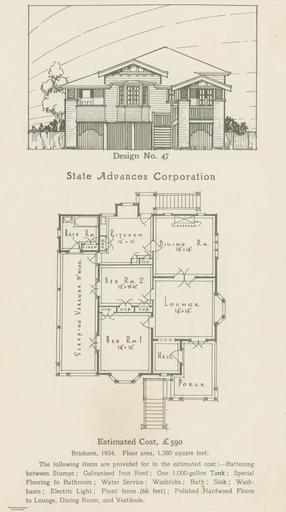MAKE A MEME
View Large Image

| View Original: | StateLibQld 2 228950 Drawing and floor plan of house design no. 47 from the State Advances Corporation, 1934.jpg (559x1000) | |||
| Download: | Original | Medium | Small | Thumb |
| Courtesy of: | commons.wikimedia.org | More Like This | ||
| Keywords: StateLibQld 2 228950 Drawing and floor plan of house design no. 47 from the State Advances Corporation, 1934.jpg en Drawing and floor plan of house design no 47 from the State Advances Corporation 1934 The drawing depicts the frontal aspect of the two bedroom plus sleepout house and is accompanied by a floor plan The text reads Design No 47 State Advances Corporation Estimated cost £590 Brisbane 1934 1 380 square feet The following items are provided for in the estimated cost battening between stumps galvanised iron roof one 1 000 gallon tank special flooring to bathroom water service washtubs bath sink washbasin electric light front fence 66 feet polished hardwood floors to lounge dining room and vestibule 1934 handle 10462/deriv/26853 Copied and digitised from an image appearing in Designs of dwellings Queensland State Advances Corporation Brisbane Govt Printer 1935 p 23 PD-Australia StateLibQld-License Public housing in Australia Black and white photographs Architecture of Queensland Houses in Brisbane 1934 in Brisbane | ||||