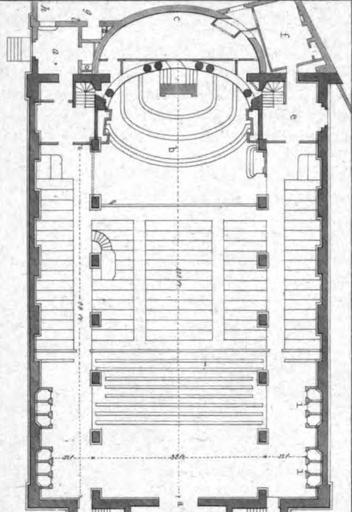MAKE A MEME
View Large Image

| View Original: | St_Mary_Moorfields_-_Grundriss.jpg (720x1047) | |||
| Download: | Original | Medium | Small | Thumb |
| Courtesy of: | commons.wikimedia.org | More Like This | ||
| Keywords: St Mary Moorfields - Grundriss.jpg en A Ground Plan a Vestibule or principal entrance under a recessed portico b Sanctuary with altar c c Wall behind the altar with painting on its surface e and f Ante-room and sacristy g g Staircases to the organ-gallery c h Subscription room i i Confessionals a Lateral or outer vestibule with an ante-room in which is a staircase to private seats g Communication to the house of the resident clergy St_Mary_Moorfields jpg 2011-11-18 23 48 UTC St_Mary_Moorfields jpg John Le Keux 1783-1846 derivative work Catfisheye <span class signature-talk >talk</span> cropped Catfisheye St_Mary_Moorfields jpg PD-old Original upload log This image is a derivative work of the following images File St_Mary_Moorfields jpg licensed with PD-old 2011-11-16T22 59 56Z Catfisheye 1580x2176 726121 Bytes <nowiki> en A Ground Plan a Vestibule or principal entrance under a recessed portico b Sanctuary with altar c c Wall behind the altar with painitng on its surface e and f An</nowiki> Uploaded with derivativeFX ImageNote 1 1001 328 44 58 1047 725 2 Vestibule or principal entrance under a recessed portico ImageNoteEnd 1 ImageNote 2 283 351 47 39 1047 725 2 Sanctuary with altar c ImageNoteEnd 2 ImageNote 3 30 340 24 30 1047 725 2 Sanctuary with altar c ImageNoteEnd 3 ImageNote 4 229 106 27 33 1047 725 2 Ante-room ImageNoteEnd 4 ImageNote 5 52 120 43 31 1047 725 2 sacristy ImageNoteEnd 5 ImageNote 6 815 94 166 27 1047 725 2 Confessionals ImageNoteEnd 6 ImageNote 7 92 592 50 39 1047 725 2 Lateral or outer vestibule with an ante-room in which is a staircase to private seats ImageNoteEnd 7 ImageNote 8 7 527 35 30 1047 725 2 Communication to the house of the resident clergy ImageNoteEnd 8 Saint Mary Moorfields first building Floor plans of buildings in the City of London John Le Keux | ||||