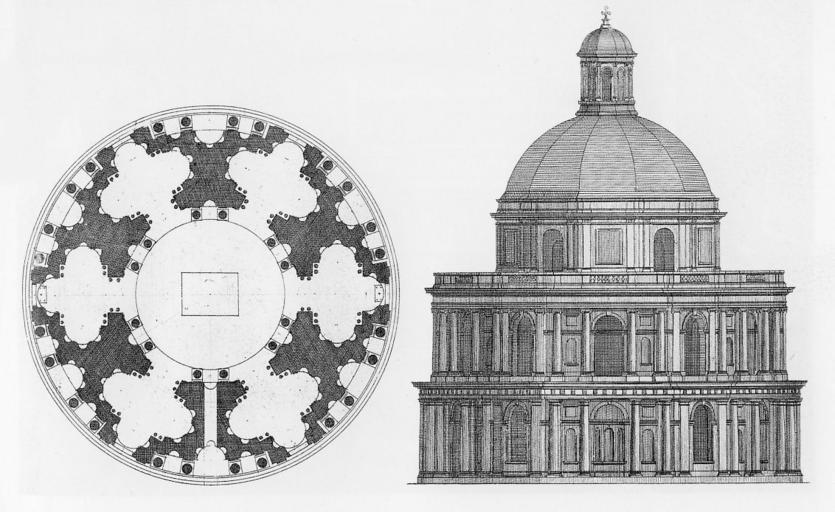MAKE A MEME
View Large Image

| View Original: | St_Denis,_plan_and_elevation_of_Valois_chapel.jpg (1132x694) | |||
| Download: | Original | Medium | Small | Thumb |
| Courtesy of: | commons.wikimedia.org | More Like This | ||
| Keywords: St Denis, plan and elevation of Valois chapel.jpg Engraving of plan and elevation of the Valois Chapel at St Denis Paris Anthony Blunt Art and Architecture in France 1500 “1700 New Haven CT Yale University Press 1999 edition 57 ISBN 0300077483 Francesco Primaticcio designed the building by 1563 when work began Engraving by Jean Marot PD-Art Architectural drawing sheets Plans of churches in France Church elevations Drawings of buildings in France Renaissance architecture in ÃŽle-de-France Saint-Denis Seine-Saint-Denis Language-neutral plans | ||||