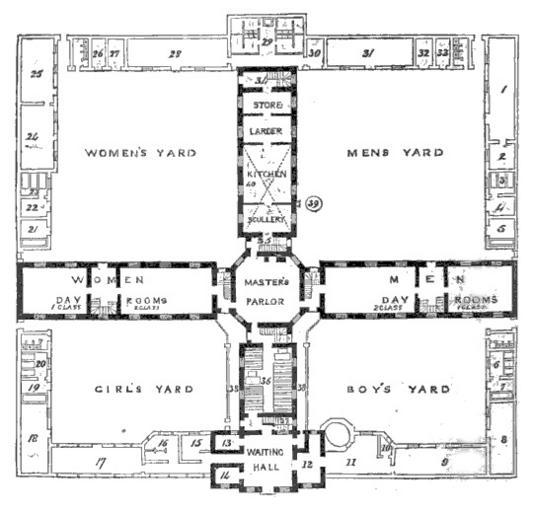MAKE A MEME
View Large Image

| View Original: | Sampson_Kempthorne_workhouse_design_for_300_paupers,_plan_view.jpg (540x519) | |||
| Download: | Original | Medium | Small | Thumb |
| Courtesy of: | commons.wikimedia.org | More Like This | ||
| Keywords: Sampson Kempthorne workhouse design for 300 paupers, plan view.jpg en Details Work Room Store Receiving Wards 3 beds Bath Washing Room Receiving Ward 3 beds Washing Room Work Room Flour and Mill Room Coals Bakehouse Bread Room Searching Room Porter's Room Store Potatoes Coals Work Room Washing Room Receiving Ward 3 beds Washing Room Bath Receiving Ward 3 beds Laundry Wash-house Dead House Refractory Ward Work Room Piggery Slaughter House Work Room Refractory Ward Dead House Women's Stairs to Dining Hall Men's Stairs to ditto Boys' and Girls' School and Dining Room Delivery Passage Well Cellar under ground 1835 http //books google co uk/books id inkXAAAAYAAJ Annual report Volume 1 By Great Britain Poor Law Commissioners 1835 page 412 Sampson Kempthorne 1809 “1873 PD-old-100 Workhouses in England | ||||