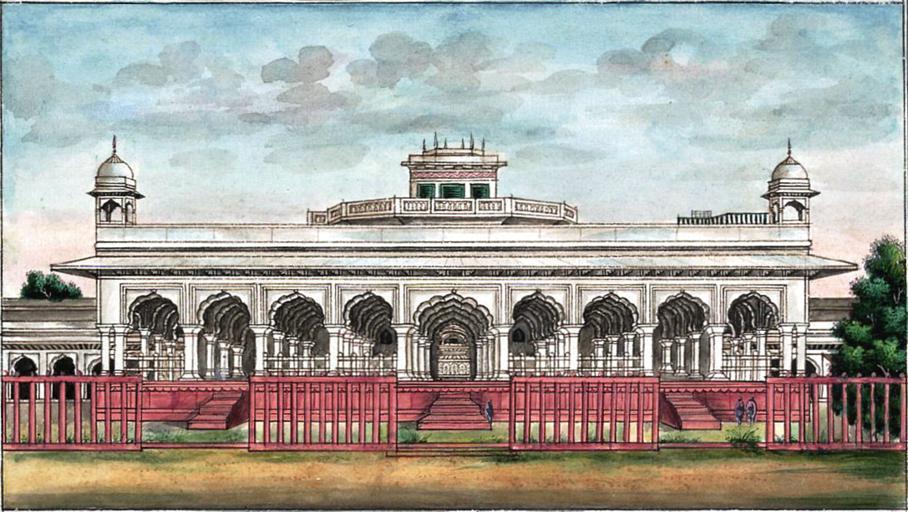MAKE A MEME
View Large Image

| View Original: | Reminiscences_of_Imperial_Delhi_The_Diwan-i_‘Am_from_the_west.png (1087x613) | |||
| Download: | Original | Medium | Small | Thumb |
| Courtesy of: | commons.wikimedia.org | More Like This | ||
| Keywords: Reminiscences of Imperial Delhi The Diwan-i ‘Am from the west.png s of persons It is situated at the upper end of a spacious square and though at present much neglected is still a noble building The length is 196 feet and breadth 64 feet The roof is supported by a succession of flat arches of red stone on pillars of the same material but now disfigured by the bad taste of modern times with a coating of white plaster On each side of the Hall and all round the square are arcades which are said in former days of splendor to have been adorned with the richest tapestry But in these degenerate times the walls are bare and the buildings themselves used as stables or lumber rooms In the interior of the Dewn e Aum is a massive marble throne handsomely carved and below it a large slab of the same material on which on public days the chief ministers took their stand and handed up petitions to the Emperor This slab was beautifully inlaid with mosaic work all of which has been removed In a recess in the rear of the throne is a gilt doorway through which the Emperor entered The recess is ornamented with mosaic work of the most exquisite workmanship and of which several specimens will be found in the succeeding pages The Dewan e Aum is now never appropriated to its original purposes and indeed is nothing more than a receptacle for all kinds of rubbish Shame to the Ruling Power whether it be the King as immediate or the British Government as Lord Paramount The Diwan-i ˜Am from the west The Diwan-i 'Am is a large pavilion at the centre of the Red Fort for public imperial audiences It is positioned between the public and private parts of the fortress It faces a large open courtyard and behind the back wall lie the private imperial palaces Inscribed naqsha-i divan-i ˜amm andarun-i qil ˜a-i shahjahanabad ˜amal-i Mazhar ˜Ali Khan Closer view of the imperial jharoka in the Diwan-i ˜Am The ornate canopied throne-balcony for the emperor stands at the centre of the back wall It is entirely made of white marble carved and inlayed with precious stones in pietra dura Panels of pietra dura work depicting birds and flowers decorate the wall behind the throne some of these were imported from Italy Inscribed naqsha-i kursi andarun-i divan-i ˜amm ast ˜amal-i Mazhar ˜Ali Khan From 'Reminiscences of Imperial Delhi ™ an album consisting of 89 folios containing approximately 130 paintings of views of the Mughal and pre-Mughal monuments of Delhi as well as other contemporary material with an accompanying manuscript text written by Sir Thomas Theophilus Metcalfe 1795-1853 the Governor-General ™s Agent at the imperial court Acquired with the assistance of the Heritage Lottery Fund and of the National Art-Collections Fund http //www bl uk/onlinegallery/onlineex/apac/addorimss/t/019addor0005475u00036vrb html 1843 creator Thomas Theophilus Metcalfe PD-old-100 Diwan-i-Am Red Fort Red Fort in art Reminiscences of Imperial Delhi Thomas Theophilus Metcalfe | ||||