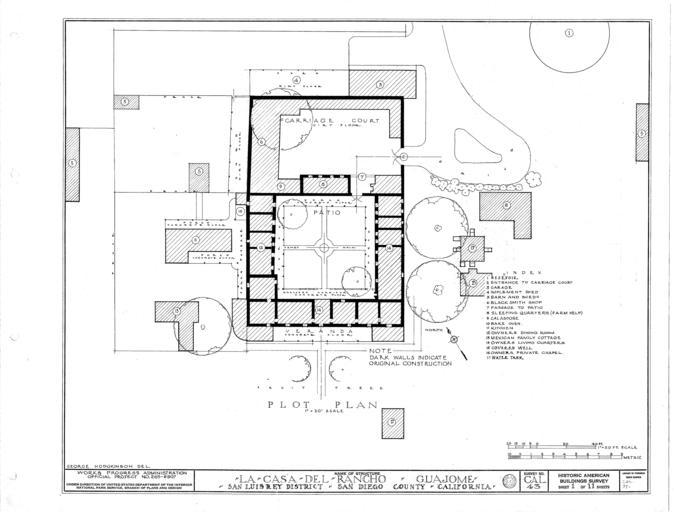MAKE A MEME
View Large Image

| View Original: | Rancho_Guajome_floorplan.gif (4673x3568) | |||
| Download: | Original | Medium | Small | Thumb |
| Courtesy of: | commons.wikimedia.org | More Like This | ||
| Keywords: Rancho Guajome floorplan.gif Site plan of the 19th century Rancho Guajome Adobe and compound ” in Vista southern California 1937 drawing HABS ”Historic American Buildings Survey of California Library of Congress Historic American Buildings Survey http //hdl loc gov/loc pnp/hhh ca0616 1937-05-01 U S Government-created image; http //www loc gov/rr/print/res/114_habs html public domain PD-USGov Rancho Guajome Adobe 01 Site plans Historic American Buildings Survey of California - Drawings | ||||