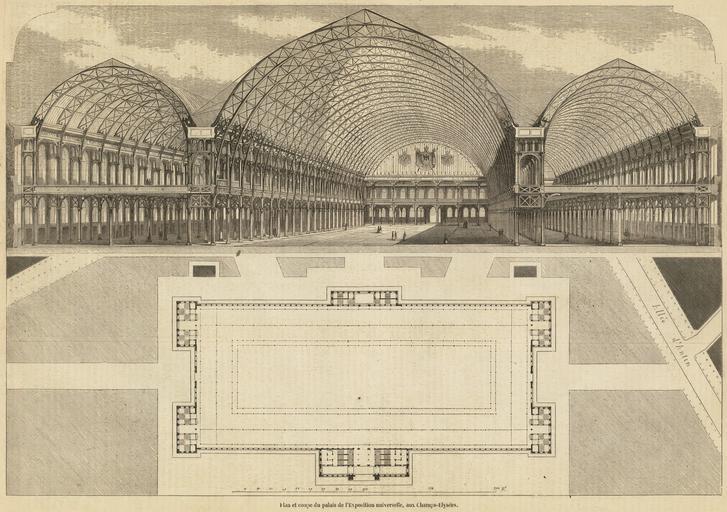MAKE A MEME
View Large Image

| View Original: | Plan_et_coupe_du_palais_de_l'Exposition_universelle,_aux_Champs-Elysées.jpg (3925x2765) | |||
| Download: | Original | Medium | Small | Thumb |
| Courtesy of: | commons.wikimedia.org | More Like This | ||
| Keywords: Plan et coupe du palais de l'Exposition universelle, aux Champs-Elysées.jpg This engraving represents a plan and an elevation of the Palais de l'industrie built for the Great exhibit of 1855 Its façade was made out of thick stone walls reinforced by iron structures Inside the architects used mainly iron for the columns and for the roof The immense central hall was about 200 meters long and 50 meters wide 655 x 165 feet 1854-11-11 engraving 22 5 x 32 6 cm Institution Brown University Library object history exhibition history credit line Paris Illustration accession number 1223581467578125 <gallery>File Max Berthelin - Universal Exhibition 1855 Palace of Industry cross-section - Google Art Project jpg </gallery> PD-100 Engravings of Paris Images of Paris from the Brown University Library Interior of Palais de l'Industrie 1854 Architectural perspective drawings of Paris 1854 in Paris 1854 engravings L'Illustration 1854 Floor plans of Paris | ||||