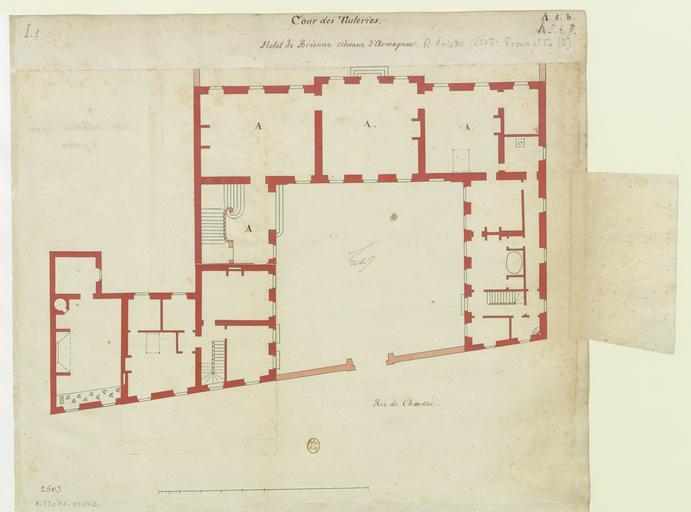MAKE A MEME
View Large Image

| View Original: | Plan_d'exécution_du_rez-de-chaussée_du_nouvel_hôtel_de_Brionne_(dessin)_De_Cotte_2503_vue_2_–_Gallica_2011.png (5883x4357) | |||
| Download: | Original | Medium | Small | Thumb |
| Courtesy of: | commons.wikimedia.org | More Like This | ||
| Keywords: Plan d'exécution du rez-de-chaussée du nouvel hôtel de Brionne (dessin) De Cotte 2503 vue 2 – Gallica 2011.png en Project plan variant 2 for the ground floor of the of the Hôtel de Brionne in Paris btv1b550012731/f2 item Author info Robert de Cotte architect male 1734 Hôtel de Brionne 1734 Plan 0 b 18th-century architectural drawings Hotel De Brionne Collection of Robert de Cotte Hotel De Brionne Floor plans of Paris Hotel De Brionne 0 b PD-old-100 | ||||