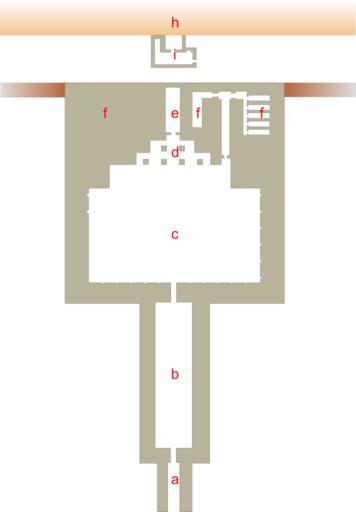MAKE A MEME
View Large Image

| View Original: | Menkaure mortuary temple verner1.svg (2439x3508) | |||
| Download: | Original | Medium | Small | Thumb |
| Courtesy of: | commons.wikimedia.org | More Like This | ||
| Keywords: Menkaure mortuary temple verner1.svg en Diagram of Menkaure' mortuary temple at the time of Menkaure's death according Miroslav Verner a - causeway; b - long forechamber; c - courtyard; d - pillared hall; e - sanctuary; f - storerooms; g - anctichambre carrée missing ; h - pyramid; i - offering chapel Diagram is not proportional hu Menkauré halotti templomának alaprajz vázlata Menkauré halálának idejében Miroslav Verner szerint a - feljáróút; b - hosszú előcsarnok; c - udvar; d - oszlopcsarnok; e - szentély; f - tárolóhelyiségek; g - egyoszlopos terem nincs ; h - piramis; i - áldozókápolna Az ábra nem méretarányos own HoremWeb 2009-06-21 Mortuary Temple of Menkaura Floor plans of ancient Egyptian temples | ||||