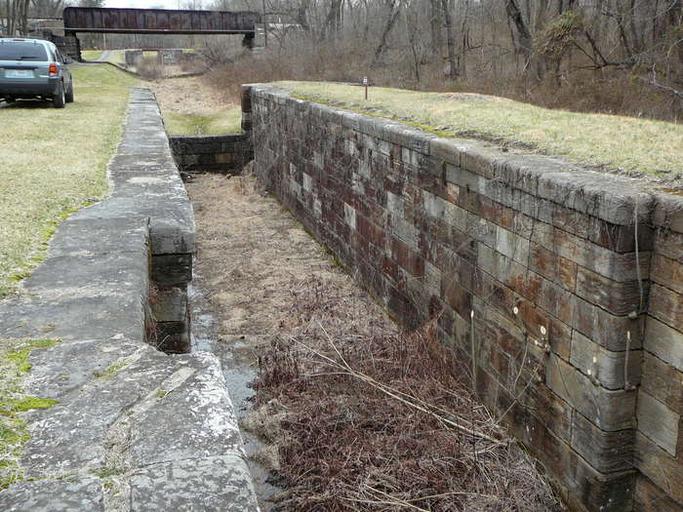MAKE A MEME
View Large Image

| View Original: | Lock_73_on_C_and_O_from_NPS.jpg (700x525) | |||
| Download: | Original | Medium | Small | Thumb |
| Courtesy of: | commons.wikimedia.org | More Like This | ||
| Keywords: Lock 73 on C and O from NPS.jpg en Lock 73 Note Lock 74 can be seen in the distance Nps site says This lock was built to 1836 specifications It is a cut limestone lift lock similar to Locks 74 and 75 About mid way in the 4' long upper extension walls is a 3 wide 2½ deep drop plank gate slot that terminates 3' down from the coping on the towpath side At a similar height the berm side widens to 10 to continue up through the coping This was probably to aid getting the heavy 15' drop planks in position to slide down The upper wingwalls angle out at about 60 degrees above the end of the extension wall and continue for about 14' The berm only turns again to run back for 6' parallel to the lock and become part of the bypass flume The lower extension walls run for about 14' turn at about 60' to run for another 14' The berm wing only turns again to run perpendicular to the lock; it becomes the wall that is notched to provide an exit for the bypass flume Both sides of the canal approaching the lock have dry laid stone walls 45' long for the berm and 100' for the towpath A 20' long pile of stones between the lower entrance to the lock and the bypass flume exit indicate a former rock filled wood cribbage that divided the turbulent water caused by the bypass flume spill from the quieter water that the barges needed to enter the lock There is some post-1900 patching of concrete around the upper gate pockets The lock is not watered all the wood has been removed as were the iron pins at cap stones National Park Service http //www hscl cr nps gov/insidenps/report asp STATE PARK CHOH STRUCTURE SORT RECORDNO 1088 National Park Service Dept of Interior US Government Chesapeake Ohio Canal National Historical Park Locks water transport PD-USGov | ||||