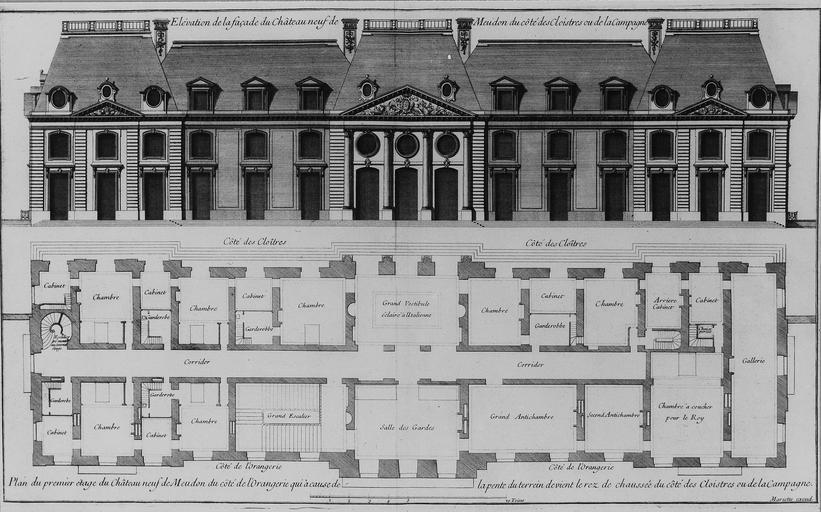MAKE A MEME
View Large Image

| View Original: | Elevation_of_courtyard_facade_and_plan_of_first_floor_of_the_Chateau_Neuf.jpg (2984x1860) | |||
| Download: | Original | Medium | Small | Thumb |
| Courtesy of: | commons.wikimedia.org | More Like This | ||
| Keywords: Elevation of courtyard facade and plan of first floor of the Chateau Neuf.jpg Elevation of courtyard facade and plan of first floor of the Chateau Neuf of Meudon http //www artandarchitecture org uk/images/conway/59f5e378 html XVIII siècle Creator Jules Hardouin-Mansart PD-old-100 Château de Meudon Castle elevations Plans of castles in France Plans of the Château de Meudon | ||||