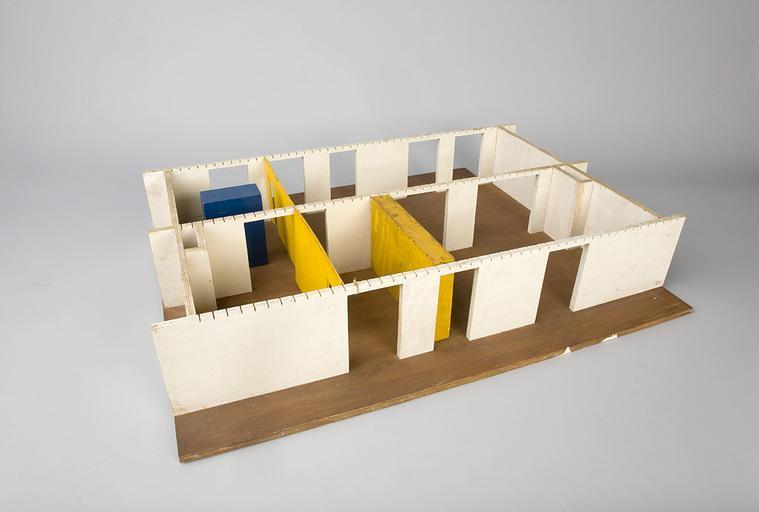MAKE A MEME
View Large Image

| View Original: | Dragermodel_|_Support_model.jpg (1000x675) | |||
| Download: | Original | Medium | Small | Thumb |
| Courtesy of: | www.flickr.com | More Like This | ||
| Keywords: john habraken johnhabraken nai m 0282 white background Een dragermodel parallelstructuur. Architect: H. Maaskant. Collectie NAi, Archief SAR. Het model toont een interieur met variabel inbouwpakket bestaand uit 3 wandpanelen en 2 interieurvolumes. Tussen 1969 en 1972 was de Stichting Architecten Research (SAR) betrokken bij een proefproject voor de uitbreiding van de wijk Ommoord te Rotterdam. SAR ontwikkelt samen met Intervam (verbonden aan de Hollandse Beton groep), Philips Pensioenfonds en de gemeente Rotterdam een flexibele drager voor inbouwpakketten. Aan het project hebben o.a. architecten H. Maaskant, H. van Olphen, E. Groosman meegewerkt. A support model parallel structure. Architect: H. Maaskant. NAI Collection, SAR Archive. The model shows an interior with a flexible module package comprising 3 wall panels and 2 interior volumes. Between 1969 and 1972, the Stichting Architecten Research (SAR, Architects’ Research Foundation) was involved in a pilot project for expanding the Ommoord district in Rotterdam. Together with Intervam (affiliated with the Hollandse Beton Groep), Philips Pension Fund and the municipal council of Rotterdam, the SAR developed a flexible support structure for module packages. Architects such as H. Maaskant, H. van Olphen and E. Groosman were involved in the project. Een dragermodel parallelstructuur. Architect: H. Maaskant. Collectie NAi, Archief SAR. Het model toont een interieur met variabel inbouwpakket bestaand uit 3 wandpanelen en 2 interieurvolumes. Tussen 1969 en 1972 was de Stichting Architecten Research (SAR) betrokken bij een proefproject voor de uitbreiding van de wijk Ommoord te Rotterdam. SAR ontwikkelt samen met Intervam (verbonden aan de Hollandse Beton groep), Philips Pensioenfonds en de gemeente Rotterdam een flexibele drager voor inbouwpakketten. Aan het project hebben o.a. architecten H. Maaskant, H. van Olphen, E. Groosman meegewerkt. A support model parallel structure. Architect: H. Maaskant. NAI Collection, SAR Archive. The model shows an interior with a flexible module package comprising 3 wall panels and 2 interior volumes. Between 1969 and 1972, the Stichting Architecten Research (SAR, Architects’ Research Foundation) was involved in a pilot project for expanding the Ommoord district in Rotterdam. Together with Intervam (affiliated with the Hollandse Beton Groep), Philips Pension Fund and the municipal council of Rotterdam, the SAR developed a flexible support structure for module packages. Architects such as H. Maaskant, H. van Olphen and E. Groosman were involved in the project. | ||||