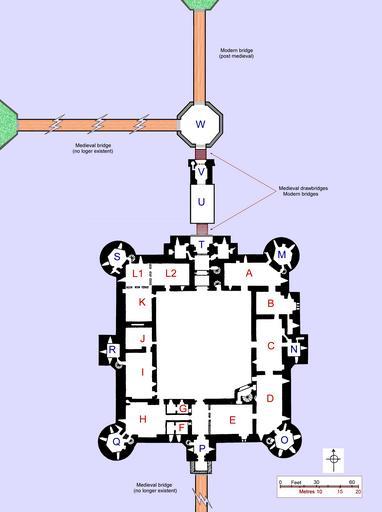MAKE A MEME
View Large Image

| View Original: | Bodiam_Castle_ground_plan.jpg (3600x4827) | |||
| Download: | Original | Medium | Small | Thumb |
| Courtesy of: | commons.wikimedia.org | More Like This | ||
| Keywords: Bodiam Castle ground plan.jpg Postern tower Q South-west tower R West tower S North-west tower and prison T Gatehouse with guard rooms to left and right U Inner causeway V Outer Barbican W Outer causeway Other sources used to create this plan include cite web Alison Stones IMAGES OF MEDIEVAL ART AND ARCHITECTURE BRITAIN ENGLAND BODIAM CASTLE http //www medart pitt edu/image/england/bodiam/mainbodiam html http //libilybod blogspot com/ http //www hist umn edu/hist3611/moved/protected/castles2/images/bodiam2 jpg http //www piclund com/bodiam-castle-plan html 2011-09-25 Developed from Archaeological Journal 1905 vol 62 page 179 The Council of the Royal Archaeological Institute PD-old PD-US Bodiam Castle in art Uploaded with UploadWizard Floor plans of the United Kingdom | ||||