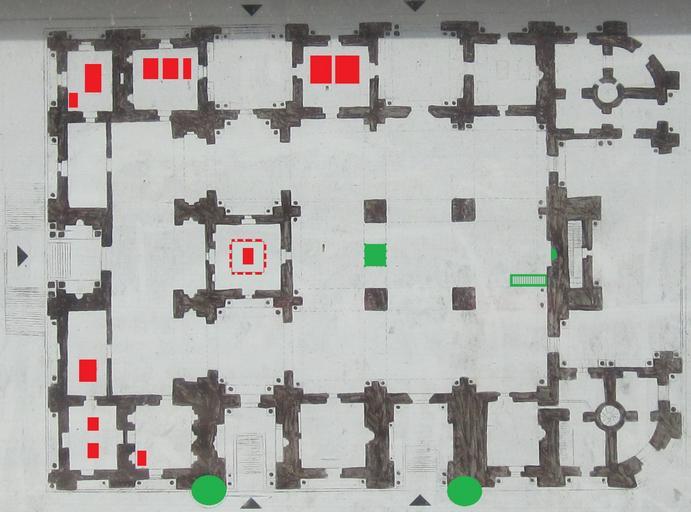MAKE A MEME
View Large Image

| View Original: | Al-Rifa'i Mosque floor plan.JPG (1554x1152) | |||
| Download: | Original | Medium | Small | Thumb |
| Courtesy of: | commons.wikimedia.org | More Like This | ||
| Keywords: Al-Rifa'i Mosque floor plan.JPG مسجد الرفاعي في القاهرة تم استخدام اللون الأحمر لتحديد مكان المقابر، و اللون الأخضر لتبيين أهم العناصر المعمارية الدينية يمكن الحصول على المزيد من التفاصيل بتحريك الفأرة فوق الخريطة Rifa'i Mosque in Cairo Egypt The location of the tombs is indicated in red and that of important religious architectural elements in green Move the mouse over the plan for more details fr Plan de la moquée d'Al-Rifaï située dans la ville du Caire en Égypte L'emplacement des tombes est indiqué en rouge les principaux éléments d'architecture religieuse étant représentés en vert Placez la souris au-dessus du plan pour plus de détails own Ahmad Badr 2010-03-29 30 1 58 N 31 15 24 E region EG-C Retouched picture added colours to indicate location of tombs and important religious architectural elements Ahmad Badr architecture ;Original floor plan The floor plan in this image was cropped from a photograph I took of the explanatory panel located outside the entrance to the Rifa'i Mosque Since the panel containing the floor plan is placed in a public area it can be legally photographed without the consent of its original author based on the doctrine of freedom of panorama which is recognized by Egyptian law FoP-Egypt ;Photograph and retouching I hereby wave all my rights to the photograph I took and to the modifications I made to it ImageNote 1 309 1014 20 34 1554 1152 2 thumb Tomb of w Mohammad-Rezā Shāh Pahlavi Muhammad Reza Pahlavi ImageNoteEnd 1 ImageNote 2 197 997 25 34 1554 1152 2 thumb Tomb of Ferial Hanem ImageNoteEnd 2 ImageNote 3 197 939 25 30 1554 1152 2 thumb Tomb of w Fuad I of Egypt Fuad I ImageNoteEnd 3 ImageNote 4 178 809 39 50 1554 1152 2 thumb Tomb of w Farouk of Egypt Farouk I ImageNoteEnd 4 ImageNote 5 155 209 20 33 1554 1152 2 thumb Tomb of w Melek Tourhan Sultana Melek ImageNoteEnd 5 ImageNote 6 191 144 37 64 1554 1152 2 thumb Tomb of w Hussein Kamel of Egypt Sultan Hussein Kamel ImageNoteEnd 6 ImageNote 7 322 131 34 47 1554 1152 2 thumb Tomb of Shahrat Faza Hanem ImageNoteEnd 7 ImageNote 8 366 131 35 47 1554 1152 2 thumb Tomb of Djananiar Hanem ImageNoteEnd 8 ImageNote 9 412 131 18 47 1554 1152 2 thumb Tomb of Jeshem Afet Hanem ImageNoteEnd 9 ImageNote 10 698 125 48 63 1554 1152 2 thumb Tomb of Khushiyar Kadin ImageNoteEnd 10 ImageNote 11 754 125 54 63 1554 1152 2 thumb Tomb of w Isma'il Pasha Isma'il Pasha ImageNoteEnd 11 ImageNote 12 516 538 83 80 1554 1152 2 thumb Mausoleum of Sheikh Ali Abu Shibbak al-Rifa'i ImageNoteEnd 12 ImageNote 13 430 1069 80 70 1554 1152 2 thumb w Minaret Minaret ImageNoteEnd 13 ImageNote 14 1005 1069 80 70 1554 1152 2 thumb w Minaret Minaret ImageNoteEnd 14 ImageNote 15 126 1056 1308 48 1554 1152 2 thumb Alleyway facade opposite the w Mosque-Madrassa of Sultan Hassan Sultan Hassan Mosque ImageNoteEnd 15 ImageNote 16 98 63 29 1041 1554 1152 2 thumb Garden facade ImageNoteEnd 16 ImageNote 17 869 498 150 150 1554 1152 2 thumb Prayer hall beneath the main dome ImageNoteEnd 17 ImageNote 18 818 547 52 54 1554 1152 2 Dikka ImageNoteEnd 18 ImageNote 19 1147 617 83 28 1554 1152 2 Minbar ImageNoteEnd 19 ImageNote 20 1239 556 14 31 1554 1152 2 Mihrab ImageNoteEnd 20 Photographs by Ahmad Badr Taken with Canon Digital IXUS 100 IS Al-Rifa'i Mosque Floor plans of mosques | ||||