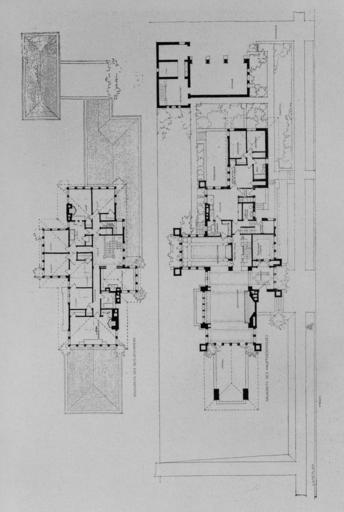MAKE A MEME
View Large Image

| View Original: | 1._PLATE_^79,_'GRUNDRISS_DES_HAUPT_UND_OBERGESCHOSSES'_FLOOR_PLANS_FOR_MAIN_AND_UPPER_FLOORS_-_W._R._Heath_House,_76_So_-_LOC_-_hhh.ny0914.photos.116292p.jpg (2801x4171) | |||
| Download: | Original | Medium | Small | Thumb |
| Courtesy of: | commons.wikimedia.org | More Like This | ||
| Keywords: 1. PLATE ^79, 'GRUNDRISS DES HAUPT UND OBERGESCHOSSES' FLOOR PLANS FOR MAIN AND UPPER FLOORS - W. R. Heath House, 76 So - LOC - hhh.ny0914.photos.116292p.jpg en 1 PLATE 79 'GRUNDRISS DES HAUPT UND OBERGESCHOSSES' FLOOR PLANS FOR MAIN AND UPPER FLOORS - W R Heath House 76 Soldiers Place Buffalo Erie County NY From image Stadtisches Wohnhaus W R Heath Buffalo N Y Grundrisse des Haupt- Und Obergeschosses LOC-image hhh ny0914/photos 116292p Unknown employee of the United States government http //www loc gov/rr/print/res/114_habs html Historic American Buildings Survey/Historic American Engineering Record/Historic American Landscape Survey Collection Rights and Restrictions Information HABS-source PD-USGov Floor plans of houses Wasmuth Portfolio William R Heath Residence | ||||